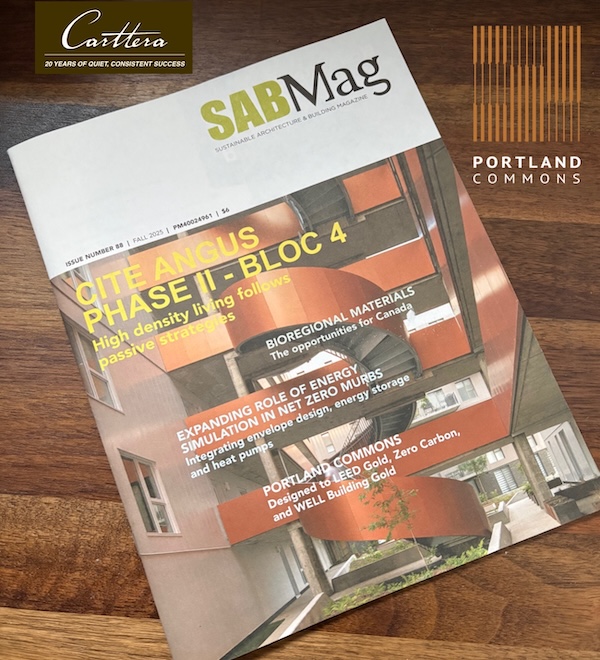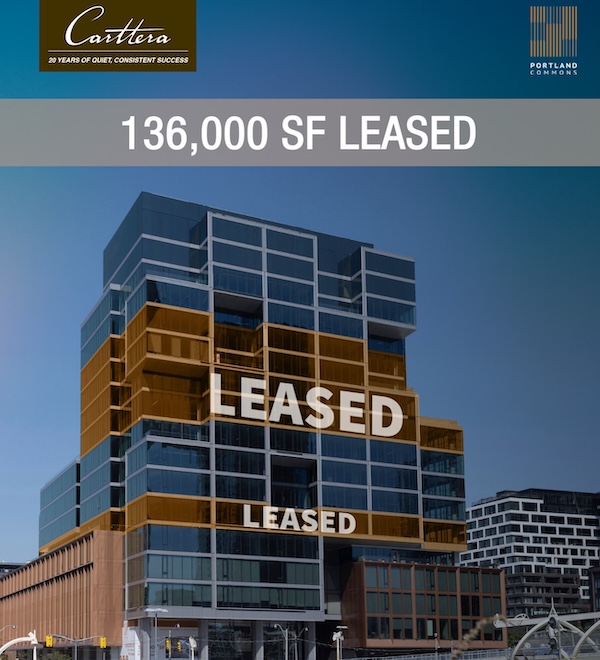Carttera is pleased to announce the acquisition of a majority ownership stake and controlling interest in 530 Front Street West, Toronto, currently known as Portland Commons. This latest 530,000 sf office development adds to Carttera’s ambitious vision: to create workspaces designed to attract forward-thinking organizations.
At the intersection of Front Street West and Portland Street will emerge a new 530,000 sf innovative office building designed with a focus on technology, wellness and sustainability. Opportunities are available to customize tenant’s experiences with private lobbies, corporate branding and dedicated elevators: all designed to enhance today’s organizational needs. Portland Commons’ unique floor plates create channels to foster collaboration, productivity, health and employee wellness. And for a truly bespoke impression, multiple private terraces elevate employee and client experiences, while enhancing the overall corporate brand.
“Building on our recent successful leasing transaction with Google at 65 King Street East, we are thrilled to announce another downtown Toronto acquisition at 530 Front Street West.” said Dean Cutting, Partner, Carttera. “Planning approvals are in place, meaning speculative construction will commence this summer, allowing for tenant occupancy in 2023.”
In collaboration with architects from Sweeny & Co., Carttera will transform the corner of Front Street West and Portland Street into an innovative workspace environment. Portland Commons features:
- 530,000 sf of innovative workspace
- Innovation, collaboration, wellness and sustainability are the cornerstones of the Portland Commons design
- Campus setting with shared outdoor collaborative gathering spaces and courtyards
- Multiple elevator lobbies and entry points allow large tenants the opportunity for a dedicated lobby entrance
- Ample private outdoor terraces: a total of 11 terraces, ranging in size from 227 sf to 9,500 sf
- Raised floor HVAC system with individual controls to maximize fresh air and wellness
- Floor-to-ceiling windows offer natural light and exposure
- Large floor plates ranging from 19,000 sf to over 56,000 sf allow for flexibility in design and utilization of workspace. Smaller floor plans available from 7,000 sf
- 330 Bike stalls and front-of-house shower and change room facilities
- 230 underground parking stalls
- Seamless design integrates modern aesthetics with existing neighbourhood heritage buildings
- Superior access and connectivity to public transit, Union Station, Billy Bishop Airport and the Gardiner Expressway.
- Future Spadina/Front Go Station approved with anticipated opening in 2024
Portland Commons will bring a fresh development to the King West neighbourhood, while embracing everything this community has to offer including world-class restaurants, coffee shops and boutique retail. Portland Common’s courtyards and terraces, along with surrounding parks, provide ample outdoor green space environments for tenants. Centrally located near the financial, entertainment and waterfront districts with immediate transit and highway access, Portland Commons seeks to amplify the bustling everyday life of organizations in this fast-growing community.
Construction begins in Summer 2020, with occupancy beginning Summer 2023.

